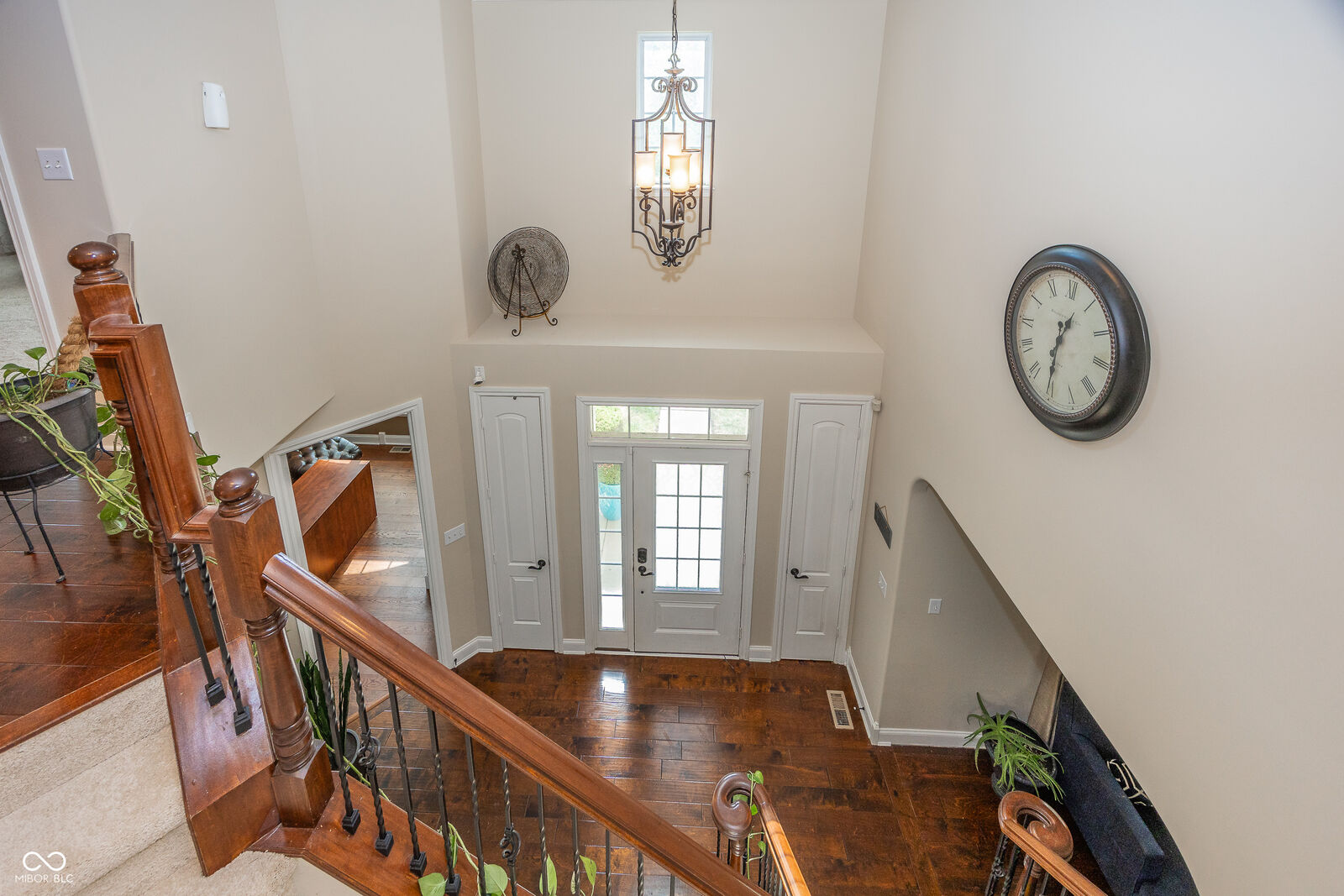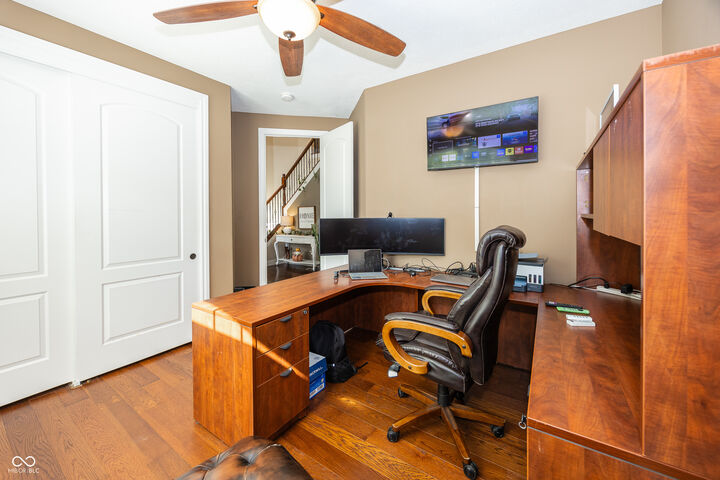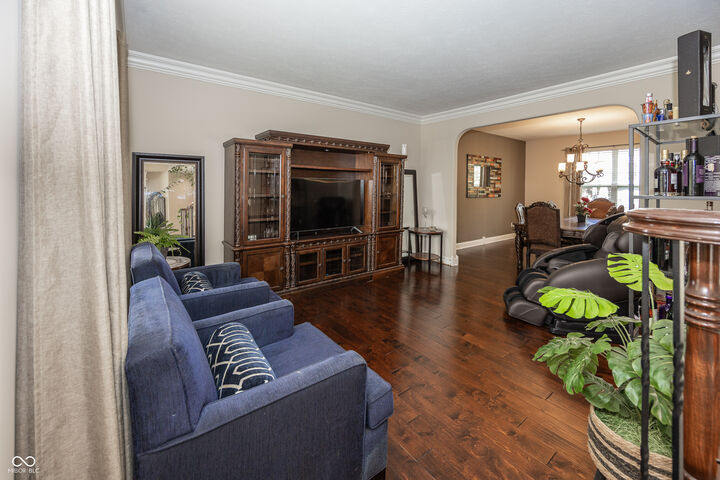


Listing Courtesy of: MIBOR / Blk Key Realty
2540 Wineland Creek Drive Carmel, IN 46074
Active (43 Days)
$1,075,000 (USD)
MLS #:
22067279
22067279
Taxes
$2,783(2024)
$2,783(2024)
Lot Size
0.28 acres
0.28 acres
Type
Single-Family Home
Single-Family Home
Year Built
2013
2013
Views
Neighborhood
Neighborhood
School District
Carmel Clay Schools
Carmel Clay Schools
County
Hamilton County
Hamilton County
Community
Clay
Clay
Listed By
Justin Wade, Blk Key Realty
Source
MIBOR
Last checked Nov 19 2025 at 6:00 PM GMT+0000
MIBOR
Last checked Nov 19 2025 at 6:00 PM GMT+0000
Bathroom Details
- Full Bathrooms: 4
- Half Bathroom: 1
Interior Features
- Electric Oven
- Microwave
- Refrigerator
- Dryer
- Washer
- Dishwasher
- Double Oven
- Range Hood
- Gas Water Heater
Subdivision
- Lakes At Towne Road
Property Features
- Fireplace: 1
- Fireplace: Gas Log
- Fireplace: Great Room
- Fireplace: Living Room
- Foundation: Concrete Perimeter
Heating and Cooling
- Forced Air
- Natural Gas
- Central Air
Basement Information
- Ceiling - 9+ Feet
Pool Information
- Outdoor Pool
- Heated
- Fenced
- Waterfall
- In Ground
Exterior Features
- Brick
- Cement Siding
School Information
- Middle School: Creekside Middle School
- High School: Carmel High School
Stories
- 2
Living Area
- 5,406 sqft
Listing Price History
Date
Event
Price
% Change
$ (+/-)
Oct 23, 2025
Price Changed
$1,075,000
-10%
-$113,000
Oct 08, 2025
Listed
$1,188,000
-
-
Location
Estimated Monthly Mortgage Payment
*Based on Fixed Interest Rate withe a 30 year term, principal and interest only
Listing price
Down payment
%
Interest rate
%Mortgage calculator estimates are provided by C21 Scheetz and are intended for information use only. Your payments may be higher or lower and all loans are subject to credit approval.
Disclaimer: Copyright 2023 Metropolitan Indianapolis Board of Realtors (MIBOR). All rights reserved. This information is deemed reliable, but not guaranteed. The information being provided is for consumers’ personal, non-commercial use and may not be used for any purpose other than to identify prospective properties consumers may be interested in purchasing. Data last updated 7/20/23 06:55




Description